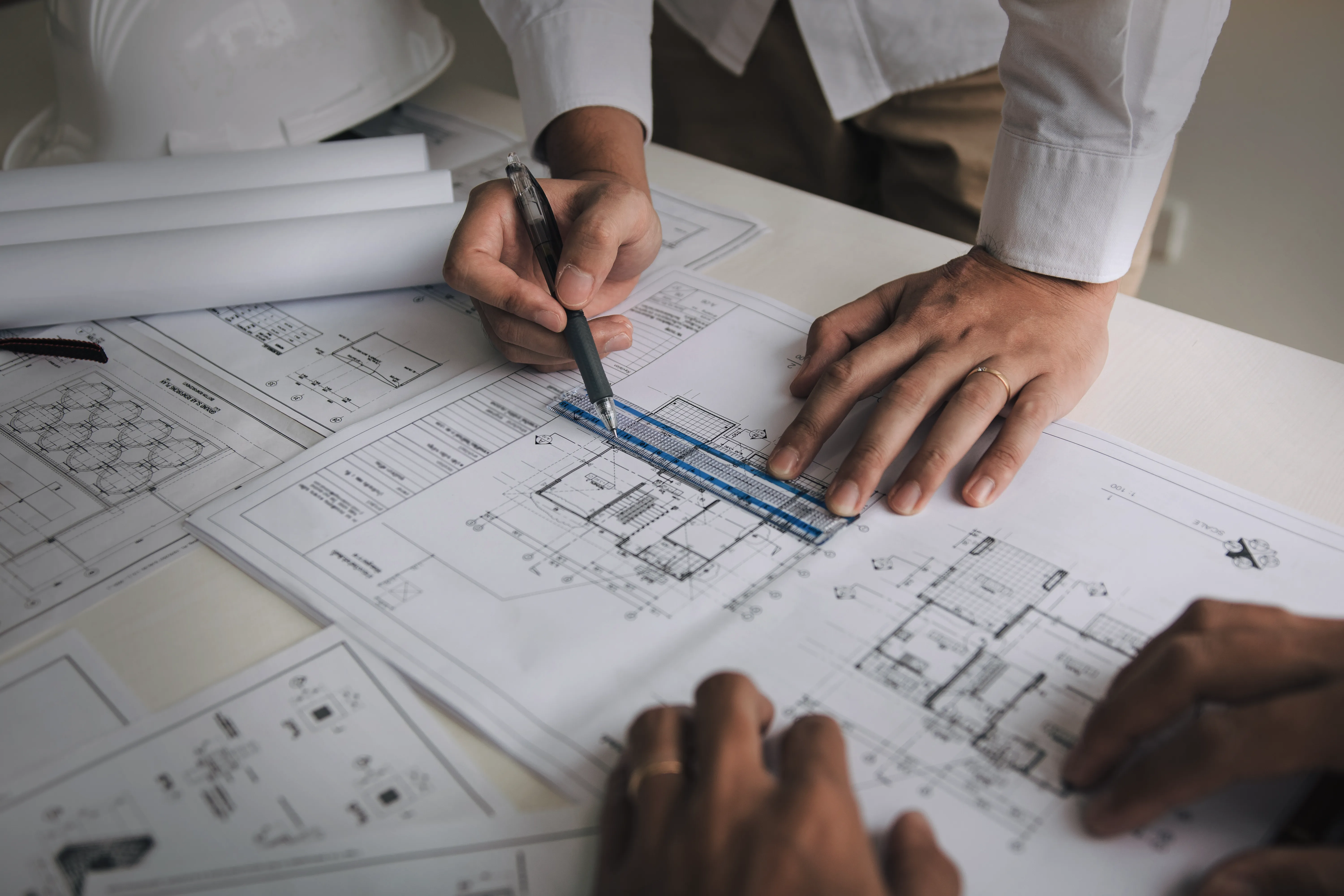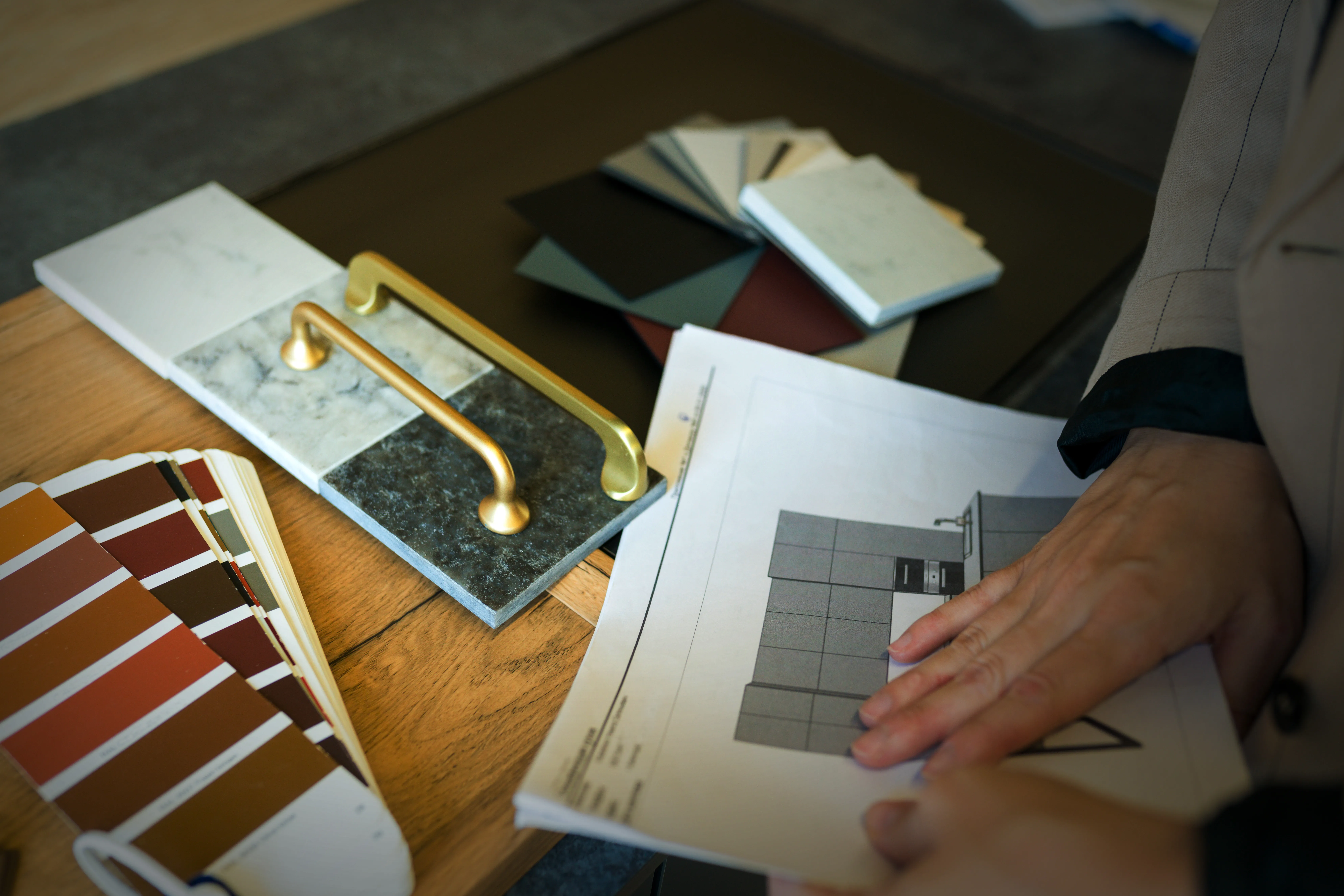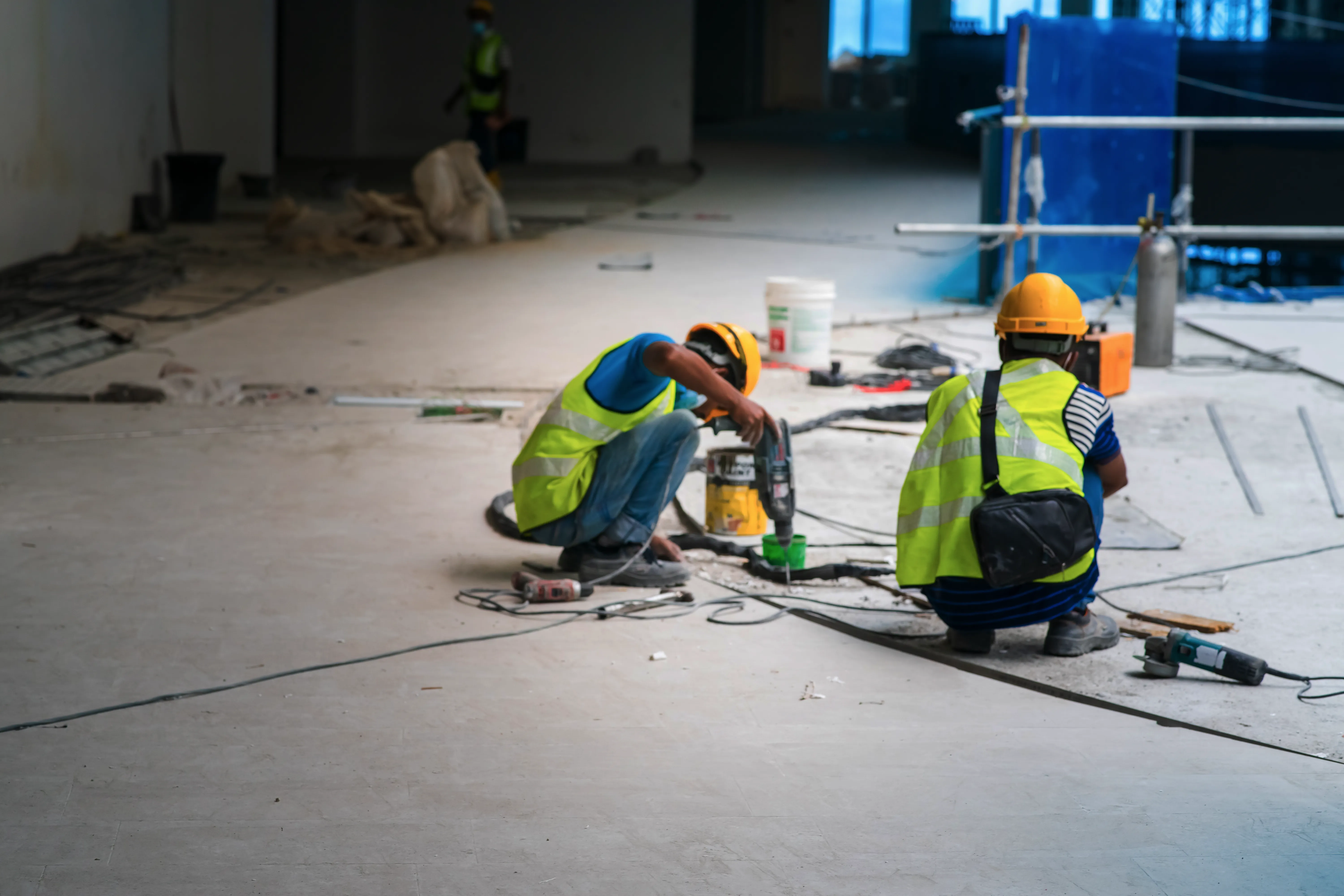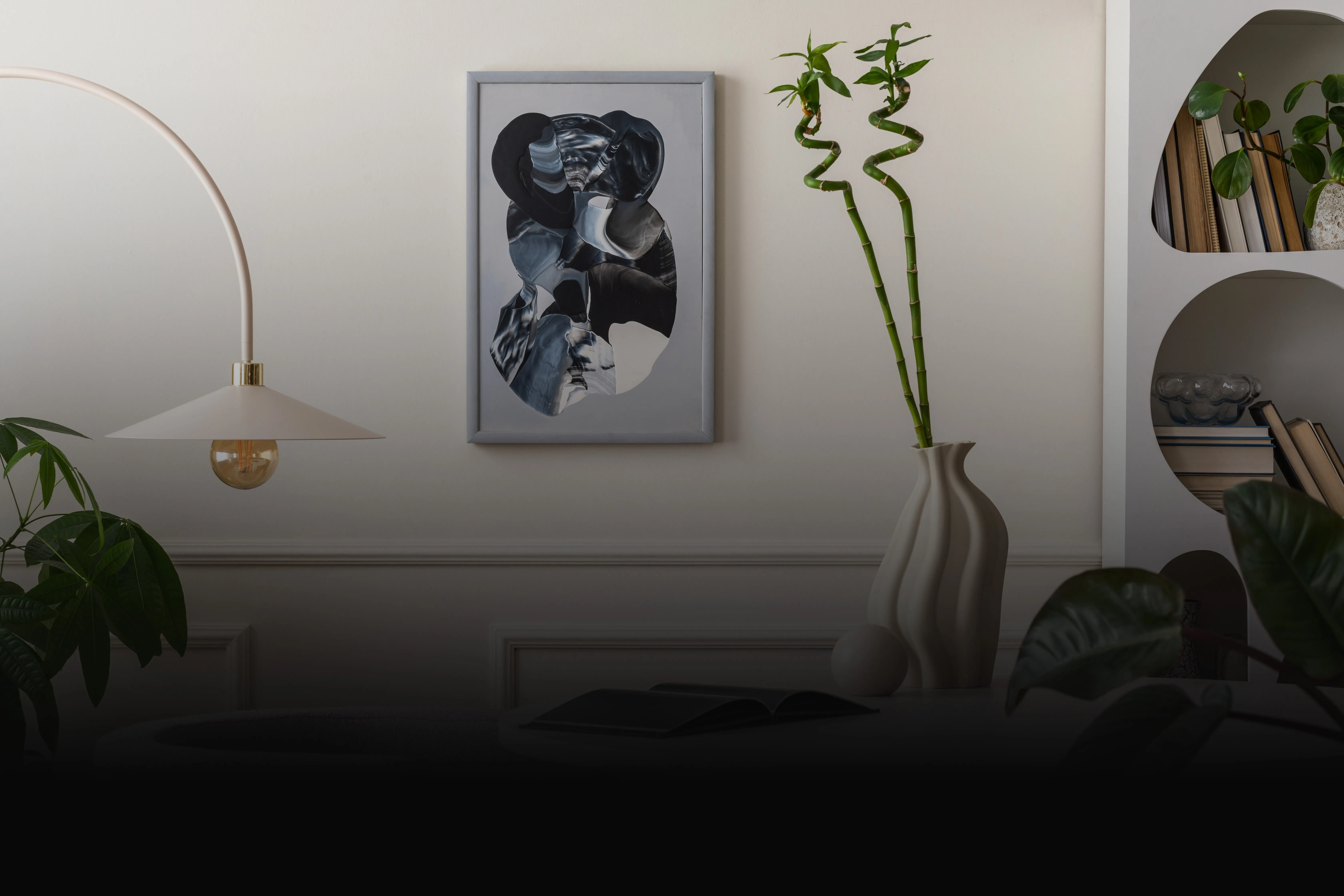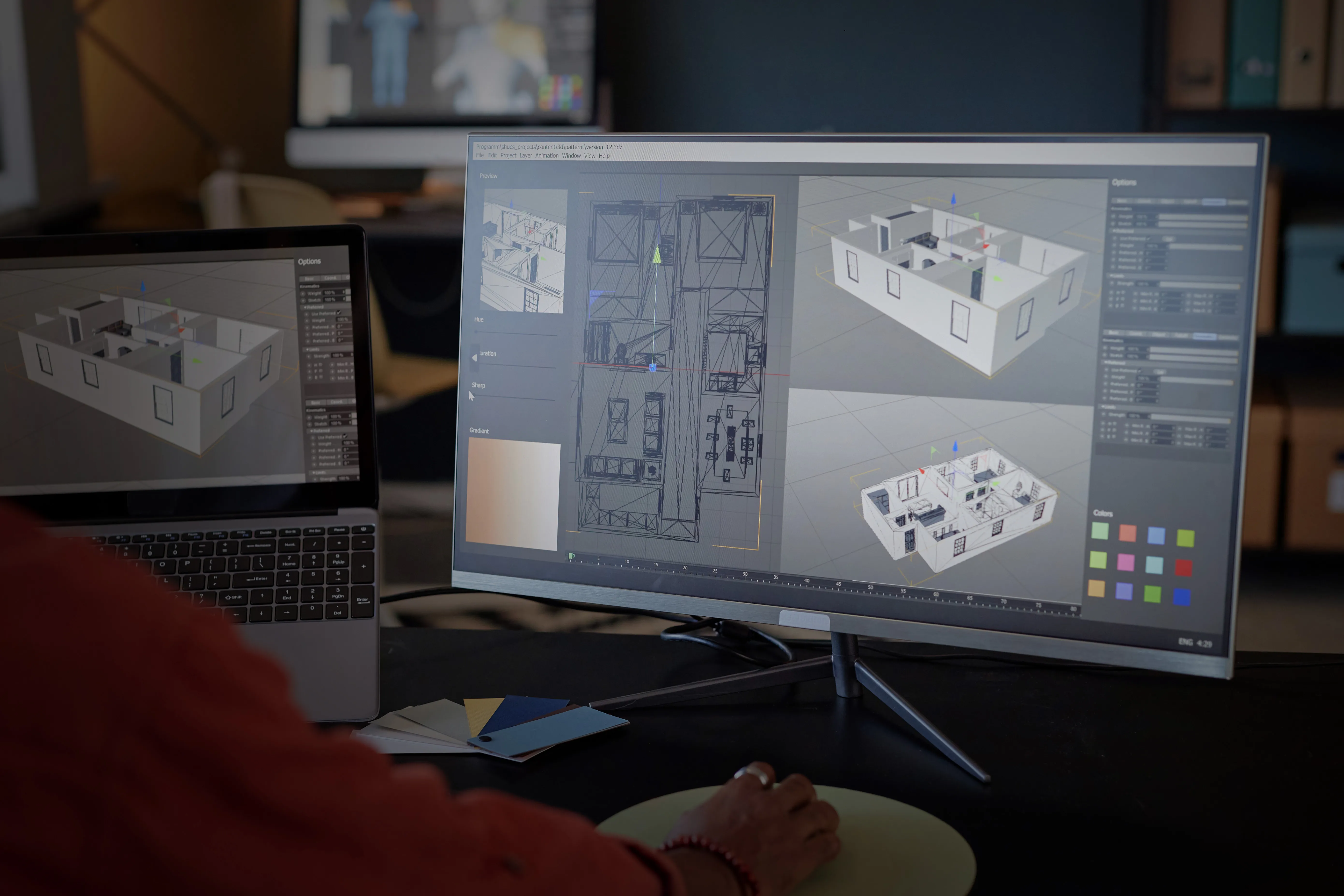
2D-3D Design
Bring your vision to life with precision and creativity — our 2D & 3D interior designs let you see every detail, texture, and finish before the work begins.
We let our work speak for us
View Our PortfolioOur clients love us.
2D-3D Design
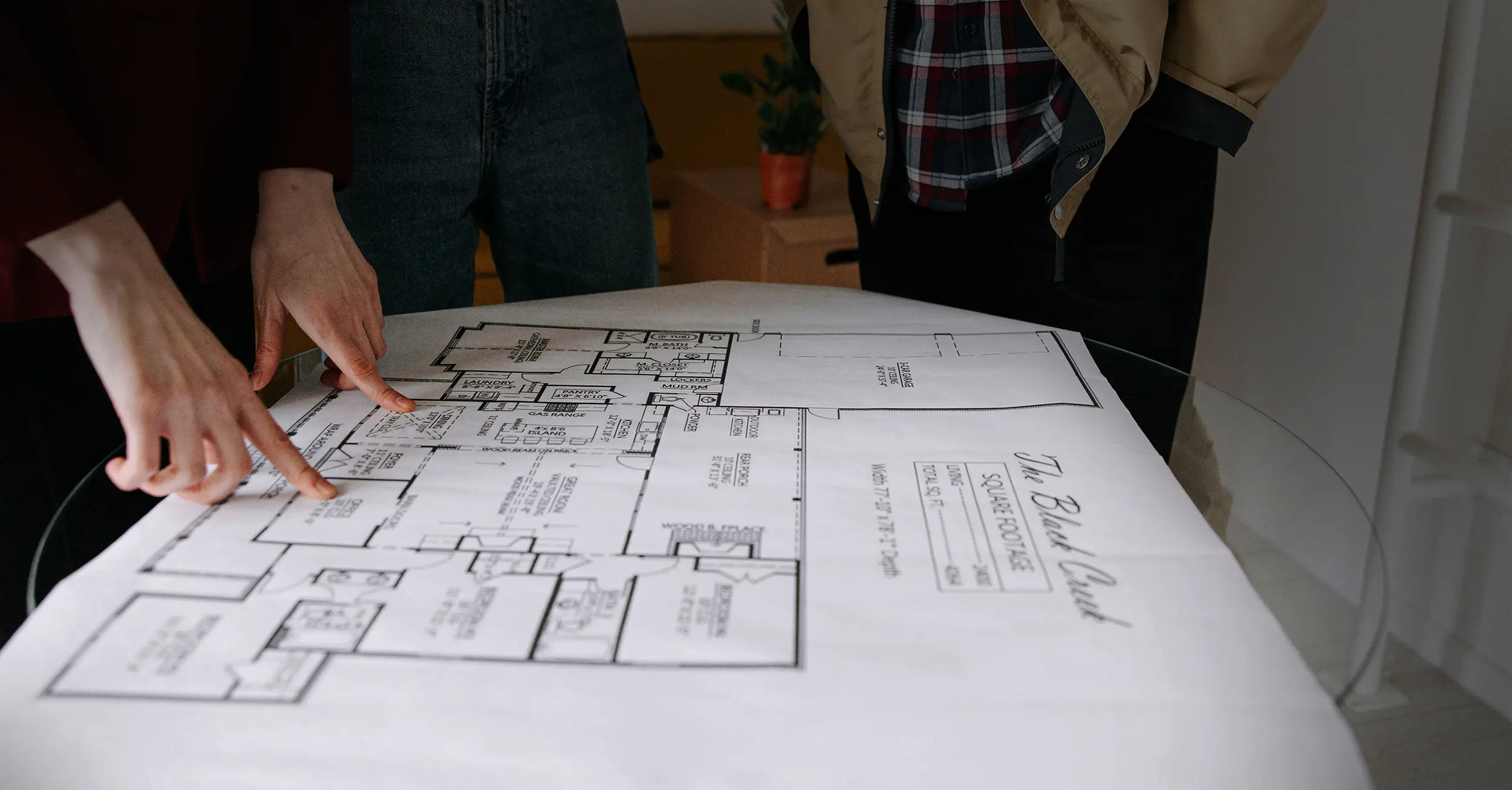
Present day technology is so advanced that it allows us to generate realistic 2D-3D interior images of your house. 2D layouts design is the creation of two-dimensional images for various applications like electrical, mechanical and different fittings of architecture in a residential or commercial space. It is basically the layout or diagram of property or space from above where 3D models are a potent tool for interior designers to effectively communicate designs to their clients via three-dimensional visualization, increasing project approval rates. 3D interior design shifts the control to the hands of clients by enabling them to alter or transform designs. By using 2D-3D conversions, it provides a high resolution and detailed view of the house or space and make it more appealing and alluring. With Thekedaars, it’s easy to create beautiful 3D house plans. We provide high-quality 2D and 3D Floor plans quickly and easily.


